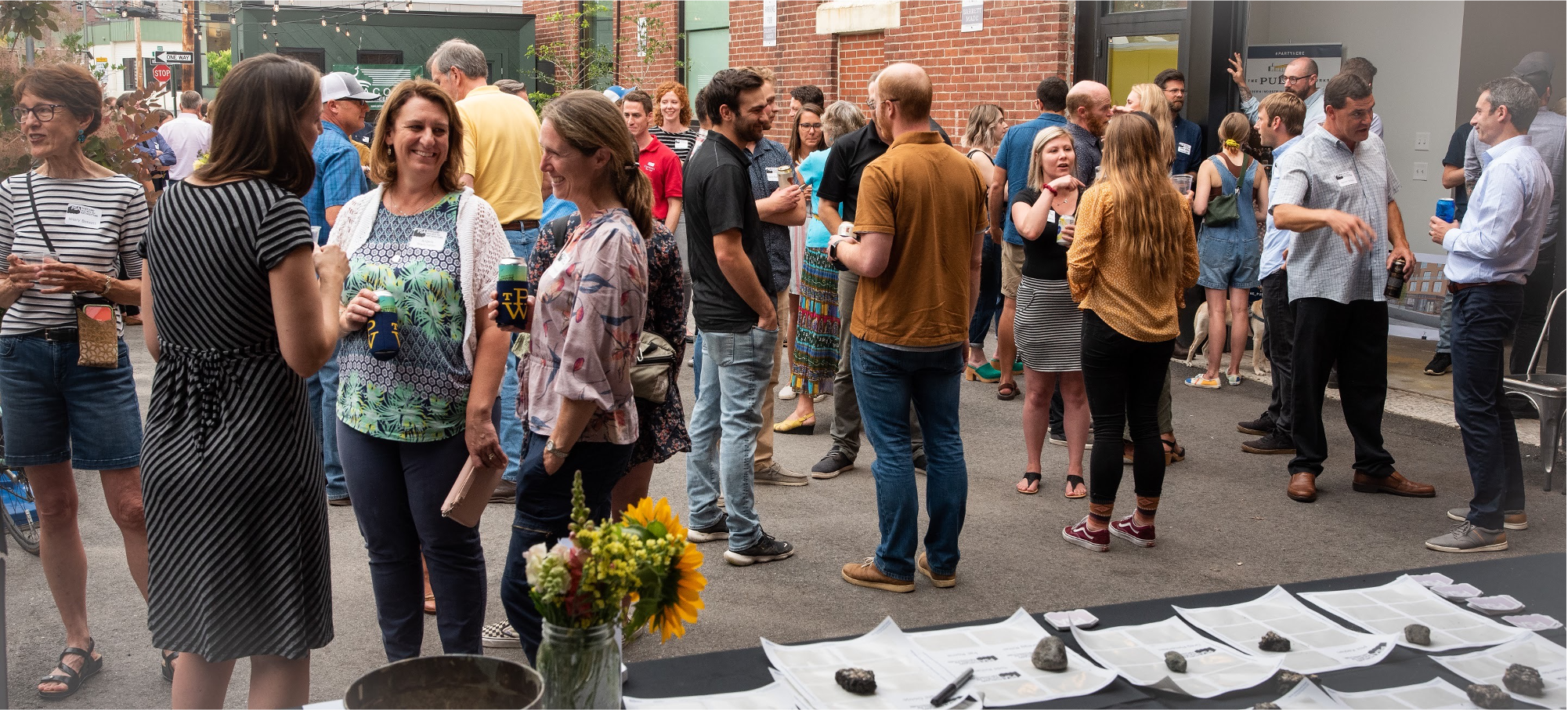
Upcoming events

PSA Spring Social
Join us for drinks, snacks, and conversation on March 26th from 5-7pm.
TICKETS
Member tickets: $25
Non-member tickets: $40

Stroudwater Residence Construction Tour
Come see an in-progress Deep Energy Retrofit of a 1956 single-family ranch-style house in Stroudwater! This is a complete interior remodel planned to have new fully electrified systems and rooftop photovoltaics.
Wood fiber insulation is currently visible!
Hear the Briburn team share how this modern transformation opened the heart of the home to the garden and river beyond. They will share the many ways this low-embodied-carbon project exceeds the 2021 Energy Code while achieving a crisp, minimal aesthetic.
6 Partridge Circle, Portland, ME
Parking
Limited to street parking and parking on the circle.
Please carpool as much as possible.
PPE
All participants are required to wear closed toed shoes and hard hats; an attendance waiver will be required.

USM Crewe Center for the Arts Construction Tour
PPE is required - all participants should be in closed toe shoes, high-vis vests, helmets, and safety glasses.
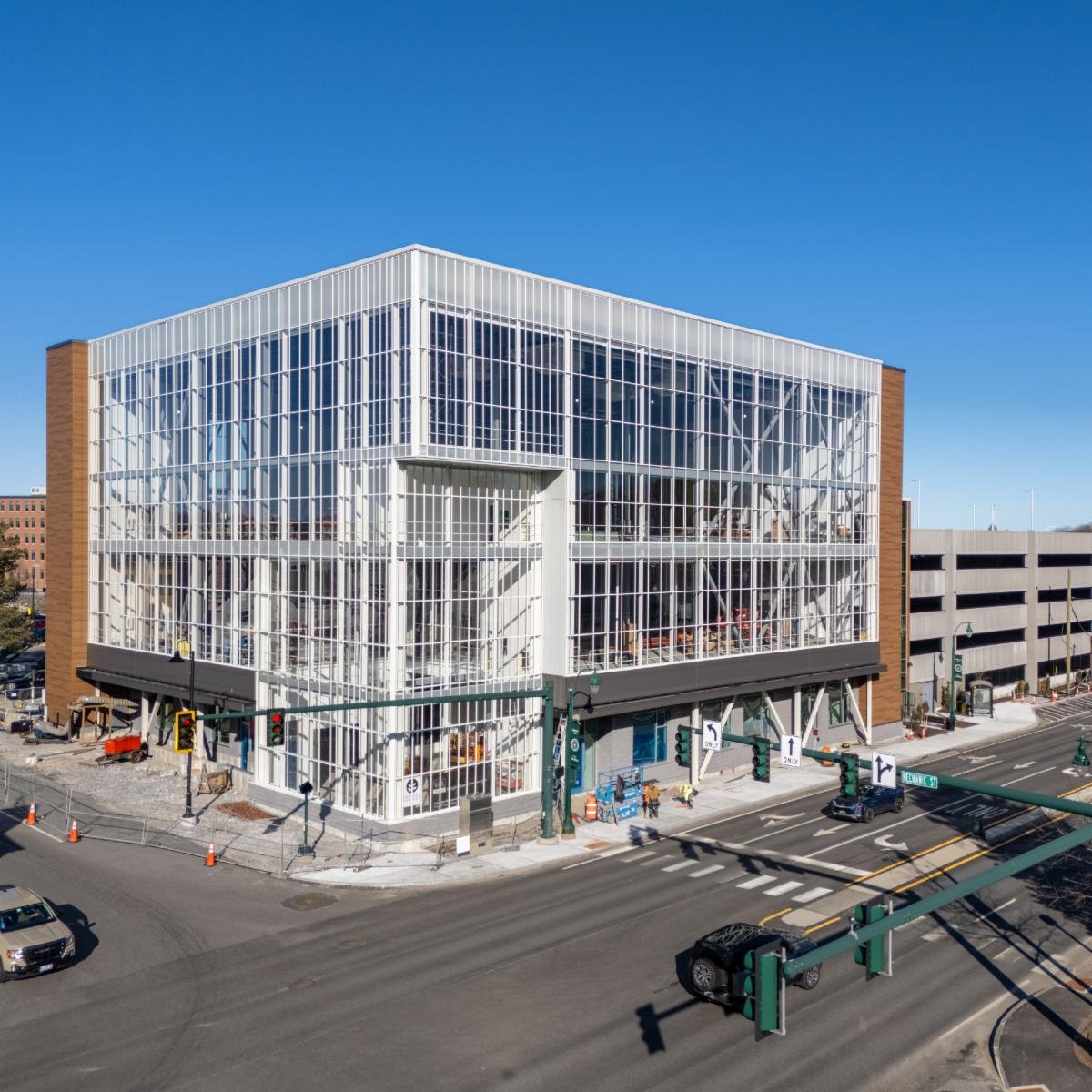
Vertical Harvest Tour
Join us for this year’s tour of Vertical Harvest as it progresses through the final stages of construction into produce production!
The Vertical Harvest/City of Westbrook Development project features a vertical urban farm alongside a recently completed four-story parking structure. When complete and operational, the Vertical Harvest facility looks to produce 2 million pounds of produce annually to local schools, hospitals, restaurants, markets, and consumers. Vertical Harvest delivers a hydroponic, controlled agricultural environment that uses 85% less water to deliver produce at peak flavor and nutrition year-round. This tour sold out last year so be sure to reserve your spot as soon as possible!
While PPE will be available for attendees, at least in part, hard hats and closed-toe footwear will be required. Safety vests are also encouraged. Attendees are asked to bring their own PPE wherever possible.
Register HERE
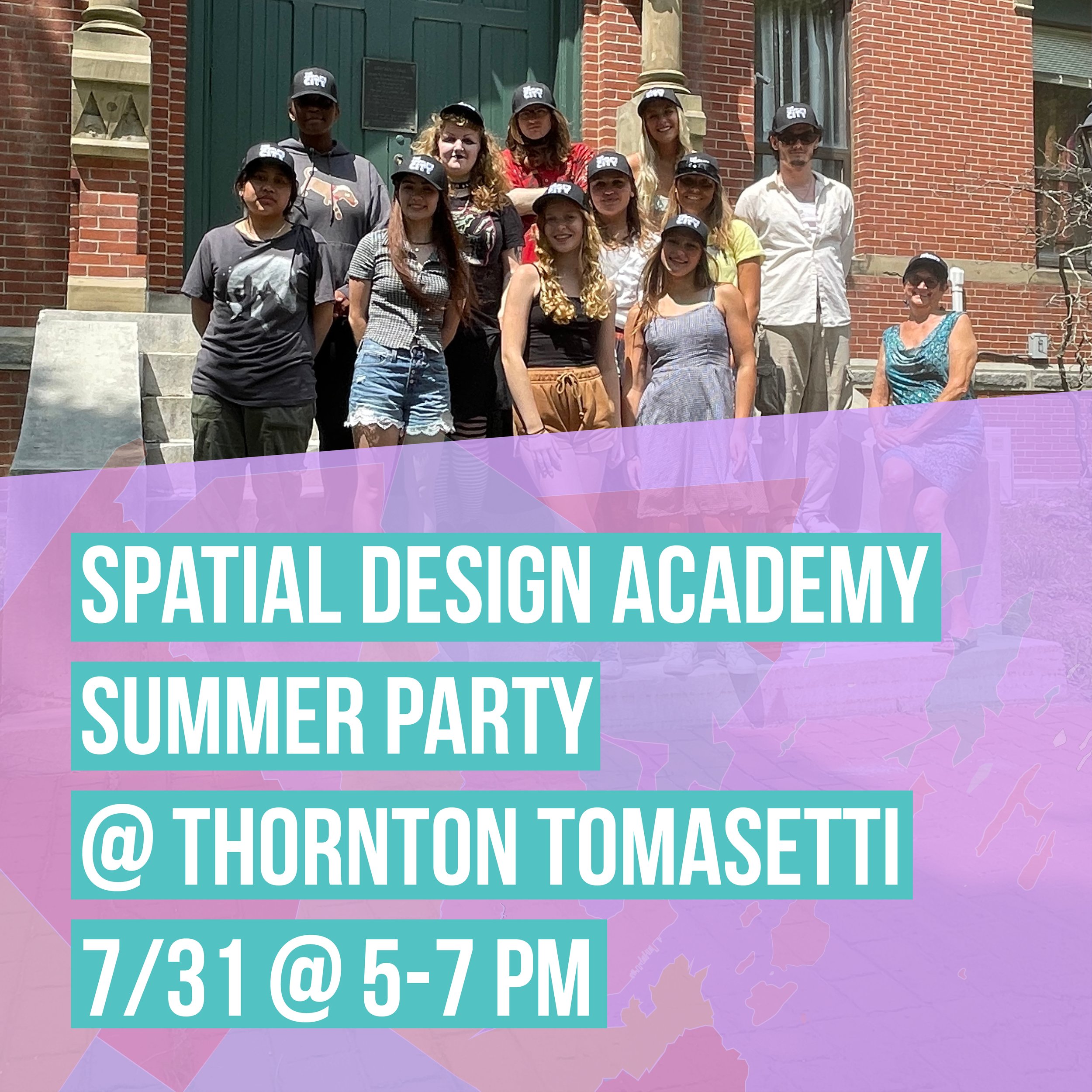
Spatial Design Academy Summer Party!
Maine landscape architects, architects, and friends: join us for a social evening to celebrate this extra special summer season:
The Portland Society for Architecture and the BSLA Maine Section invite you to join faculty, students and the Portland area design community to celebrate the second year of our introductory summer program. “The Complete City: Spatial Design.”
This reception is hosted in the beautiful Portland offices & roof deck of Thorton Tomasetti.
Food and drink provided.
You don't want to miss this! Space is LIMITED!
Register HERE.

Mechanics of the Built Environment
Mechanics of the Built Environment: ReCode 2nd Wave Edits to the Land Use Code
Join Nell Donaldson, Director of Special Projects, and Kevin Kraft, Interim Director of the Planning & Urban Development Department, as PSA hosts a Zoom event for the Mechanics of the Built Environment series for the second wave of draft edits to the land use code and zoning map under the City of Portland's ReCode initiative on June 18th at 12:00PM. Nell and Kevin will prepare a short presentation and then will be available for the remaining time for a Q&A. We look forward to seeing you there!
This is a virtual event. Register HERE.
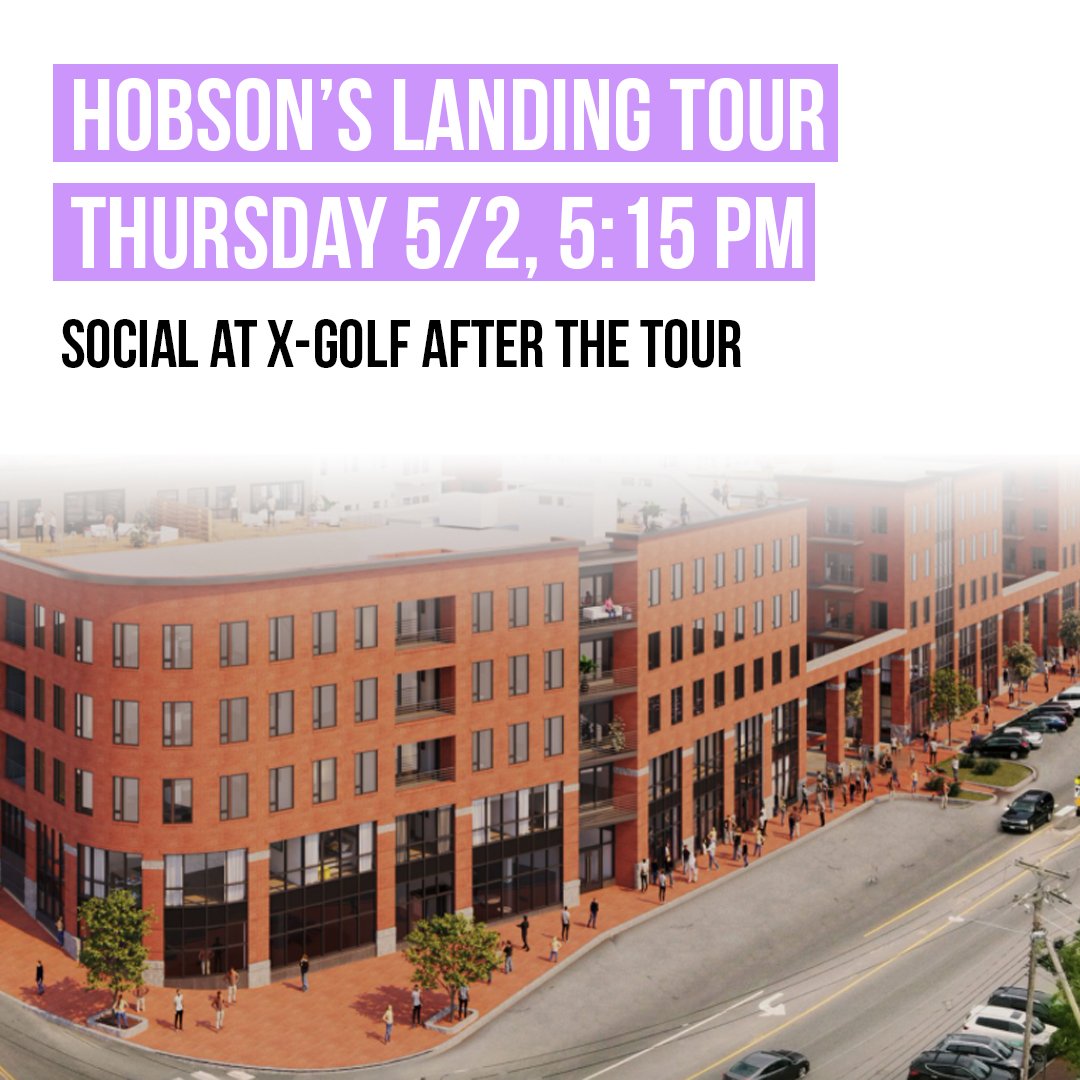
Tour of Hobson's Landing
When: Thursday May 02: 5:15 Tour, Social immediately following
Where: Hobson's Landing, 387 Commercial St, Portland, ME 04101
Please join us in kicking off the PSA Construction Tour Summer Series with a tour of Hobson’s Landing Phase Two! This is the culmination of the redevelopment of the former Rufus Deering site by Reger Dasco Properties. Comprised of 64 1, 2, and 3 bedroom condominiums ranging from approximately 600 to 1, 600 square feet, phase two also includes shared work space, shared vehicle, community courtyards, fitness center and club room. Led by members of the project team from Landry French and Reger Dasco, this is a great opportunity to tour this multifamily project in final stages of construction, slated for completion in June.
Immediately following the tour we'll head across the street to X Golf for a celebratory Series Kick-Off Social. Thanks to the generous support of Pella of New England, attendees will receive a drink ticket and an opportunity to try one of their large screen simulators. We hope to see you there!

Beaux Arts Ball - Reschedule
We have rescheduled our Ball for Wednesday, January 17th from 7-10P - all tickets are valid. Should you need a refund, please contact addy@portlandarchitects.org. Thank you!
Some tickets are available here

Vertical Harvest
This event is SOLD OUT.
Please send an email to addy@portlandarchitects.org to add your name to the wait list. Thank you!
This Vertical Harvest/City of Westbrook Development project is comprised of a vertical urban farm and a four-story parking structure located in the heart of Westbrook, Maine's downtown district. Developed in partnership with the city of Westbrook, this transformative mixed-use development aims to produce 2 million pounds of produce annually to provide fresh nutritious produce to schools, hospitals, restaurants, markets, and consumers, as well as to provide much needed additional parking for the City. Vertical Harvest delivers a hydroponic, controlled agriculture environment that uses 85% less water to deliver produce at peak flavor and nutrition year-round. Currently under construction, this dynamic and complex urban project promises to be a vital catalyst for Westbrook's continued revitalization and serves an exciting new model for climate-resilient urban agriculture.
The Team
-Harriman (Principal-in-Charge - Mark J. Burnes, AIA, Project Manager – Steven J. Dunn, Mechanical Engineer – Jeffrey LaPierre, PE, Structural Engineer – Amanda Jandreau, PE, Electrical Engineer – Chelsea Hadsel, PE)
-GYDE Architects
-Wright Ryan Construction

UNE IIPE with SMRT
Please join us on 11/2 with the design team from SMRT for a tour of the new Institute for Inter-Professional Education (IIPE), home to the College of Osteopathic Medicine (COM)! Register here
This facility realizes UNE’s inter-professional health education mission—integrating students and faculty from across the health disciplines on one campus in an experiential, team-based learning environment.
Enabling expanded enrollments, the 109,000-square-foot IIPE facility is designed to support discovery through flexible, adaptable interior spaces affording venues for informal and structured interaction in small groups, state-of-the-art labs, and lecture settings.
Advancing UNE’s motto “Innovation for a Healthier Planet,” SMRT’s integrated, sustainable design maximizes the impact of passive design while incorporating strategic engineering solutions to minimize energy use and reduce embodied as well as operational carbon.
Water-sourced heat pumps, combined with energy recovery systems, provide efficient heating and cooling to the entire building, including high-demand labs that require 100% outdoor air.
The cross-laminated timber (CLT) design contributes to occupant wellness and showcases the sustainability, economy, and beauty of mass timber as a building material and renewable resource.
Design Team:
SMRT Architects and Engineers
Site Design Associates (civil and site permitting)

Bega Furniture event
Join us, with Illuminate, BSLA, and AIAMaine to view Bega's new furniture line. Good food + great beer with friends! Register here

Drink-N-Sketch with MH+D & Knickerbocker
Our beloved fall event, the Drink-N-Sketch, with Maine Home + Design and Knickerbocker returns for a night of drawing prompts and delicious libations. Register here
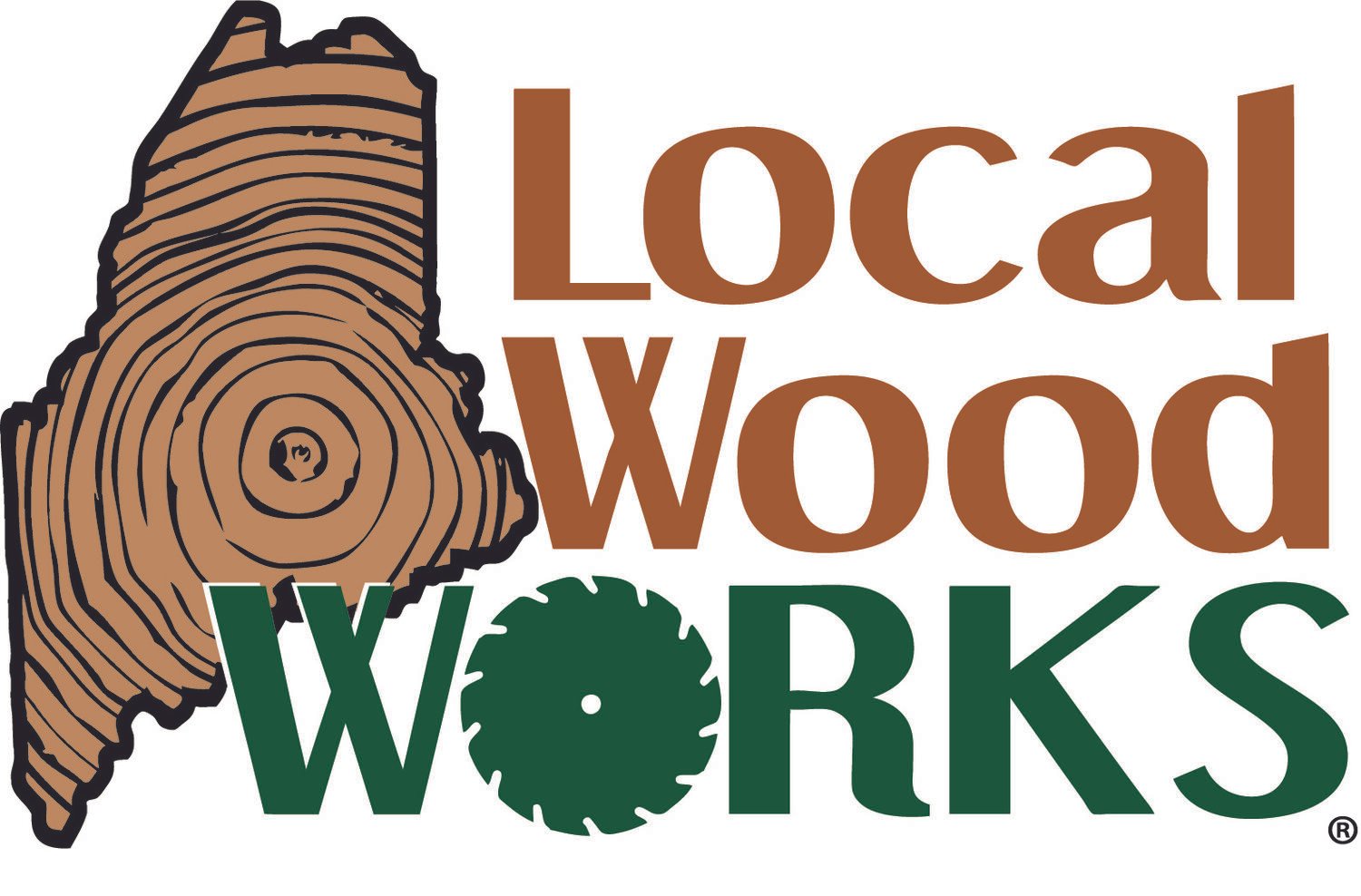
Local Sourcing + Housing
Our friends at Local Woodworks and the Northern Forest Center are hosting a full day of tours and workshops in Lewiston:
Can Maine build housing that is affordable, climate friendly and locally sourced? Meet practitioners answering that question in different ways.
198 Blake Street, Lewiston – A modern triple-decker apartment building with curb appeal that meets Passive House standards, the new state requirement for affordable housing in Jan 2024. Will hear from folks at Raise-Op, a resident-led affordable housing organization.
Bragdon Hill Forest, Poland - A community forest with a long history of sustainable forest management, now owned by New England Forestry Foundation. We’ll hear from the folks at NEFF, which recently received a $30 million federal grant to demonstrate forest practices that sequester more carbon while sustaining timber harvest levels for the construction industry.
KBS Builders, South Paris – Maine’s only manufacturer of modular housing, a labor-efficient form of housing poised for rebirth. We’ll hear how KBS competes in an industry dominated by Pennsylvanian manufacturers and their plans for potential expansion.
We’ll also hear from the developer of a modular housing prototype in Millinocket that runs on no more energy than it produces on site and built with lumber, 80-90 percent of which is grown in Maine. Also, there will be plenty of downtime for networking with colleagues and Local Wood WORKS staff Lee Burnett and Theresa Kerchner and advisors Lloyd Irland and Ken Laustsen. Professional credits available for architects.
Register by emailing Lee here
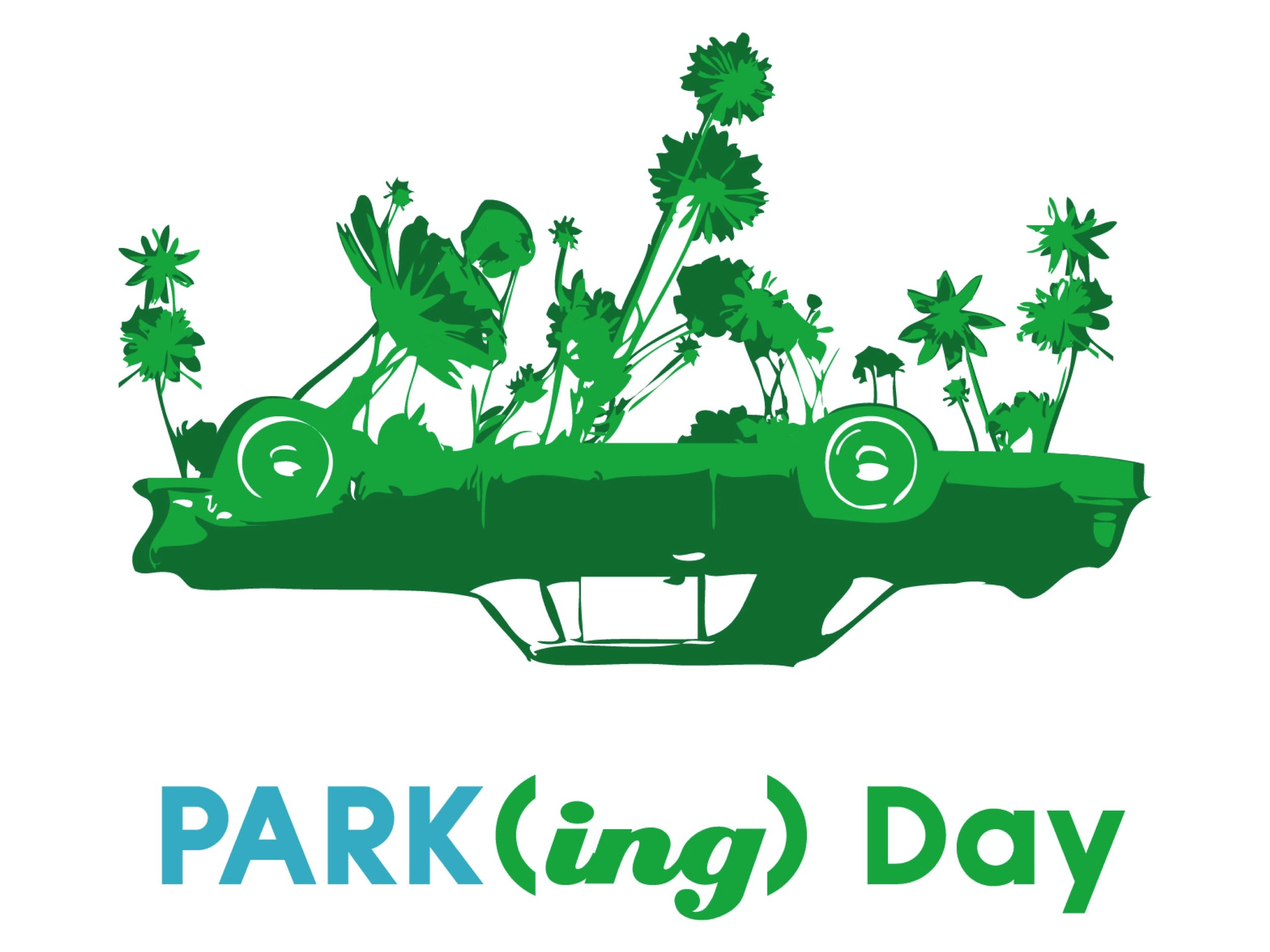
Parking Day 2023
PSA + BSLA are teaming up to create an interactive intergenerational pop-up. More soon!

Our friends at A.C.E. are hosting Giant Jenga!
Our friends at ACE are hosting their biggest fundraiser: Giant Jenga!
Please join us for a Giant Jenga Tournament, benefitting the ACE Mentoring Program of Maine.
Teams of 2 to 4 people will play a giant version of the classic Jenga game, competing in a bracket style winner-take-all tournament. $275 registration per team.
Light refreshments will be provided, and a food truck will be on site – come have a drink and do some networking, everyone is welcome whether you’re on a team or not! Register your team(s) today – slots are limited and are first-come first-serve. At the event, you can look forward to a 50/50 Raffle, a chance to win a Jenga set, and more!
Register you team today, spots are limited!
https://www.eventbrite.com/e/667844339397
Enter our t-shirt design competition for another chance to win!
Each team is encouraged to design their own t-shirts to wear at the event. Attendees will purchase tickets to vote for their favorite design, the team with the most votes at the end of the tournament will win a prize!
Sign up to participate in the t-shirt design competition when you register your team.

The Armature at 52 Hanover
Located at 52 Hanover Street within the former City of Portland Public Works facility, The Armature at Hanover Works is a new mixed-use 8-story building slated for occupancy in September of 2023. The Armature will include 171 apartment homes consisting of studio, one-bedroom, and two-bedroom floor plans featuring open-concept layouts with 9-foot ceilings and smart home build-ins.
The ground floor will offer four prime commercial spaces which will join a vibrant indoor-outdoor retail and dining destination known as Hanover Works. The ground level commercial spaces will complement the existing outdoor 82 Hanover commercial space resulting in a 14,000 SF courtyard with a multitude of local businesses/eateries. Anchoring the courtyard will be a public tree lined bicycle-pedestrian easement that bisects the courtyard and connects Hanover and Parris Streets. Developer: Reveler Development; Construction Manager: Penobscot General Contractors; Architect: Cube3; Structural: Thornton Tomasetti; Civil: Acorn Engineering; Landscape Architecture: Soren Deniord Design Studio
Register here

BSLA Coffee Sketch
Please join our friends the Emerging Leaders at BSLA, Maine Chapter, for a morning sketch at the East End Beach.

Maine on Display
Please join Libby Bischoff for a special tour and talk on the current exhibit at the Osher Map Library ‘Maine on Display.’ Space is limited. Light refreshments served.

BIRDSAFE HOME OPEN HOUSE
Visit Maine’s first “bird-safe” residential building using specialty glass that prevents birds from hitting windows. Come and take a look at etched glass from Walker Glass and other solutions to see for yourself how you can enjoy the birds out your window without compromising their lives or your view. A full day of activities beginning with a birdwalk and ending with a keynote speaker are all free and open to the public. Come on by for walks, tours, and information about how all of us can save a billion birds a year! Agenda can be found here.
Entrance is FREE and Open to the Public - but registration is preferred to get a sense of who/how many are planning to attend. REGISTER here

Housing Production vs. Housing Perfection
Presentation on Seavey Street in Westbrook at Thornton Tomasetti
This project is the result of another collaborative effort with market rate and affordable housing developers. The joint venture will bring 90 units of affordable senior housing and 90 units of workforce housing units. The property will see two separate buildings and one combined structure. Meet the team(s) that are working to bring these important housing types into Maine. They will share they meld similar requirements yet honor individual amenities for each building type. Please note - this is NOT a site visit. The site has yet to be cleared. Construction is expected in 23/24.
Register here

The Complete City: Spatial Design Wrap Party at Knickerbocker
Join faculty, students and the PSA + BSLA community to celebrate the end of our inaugural summer program The Complete City: Spatial Design in the beautiful Portland Studio of Knickerbocker. Libations courtesy of Capozza Flooring, Bradfords Rug Gallery, Exterus, and Knickerbocker! You don't want to miss this! Space is LIMITED! Registration here
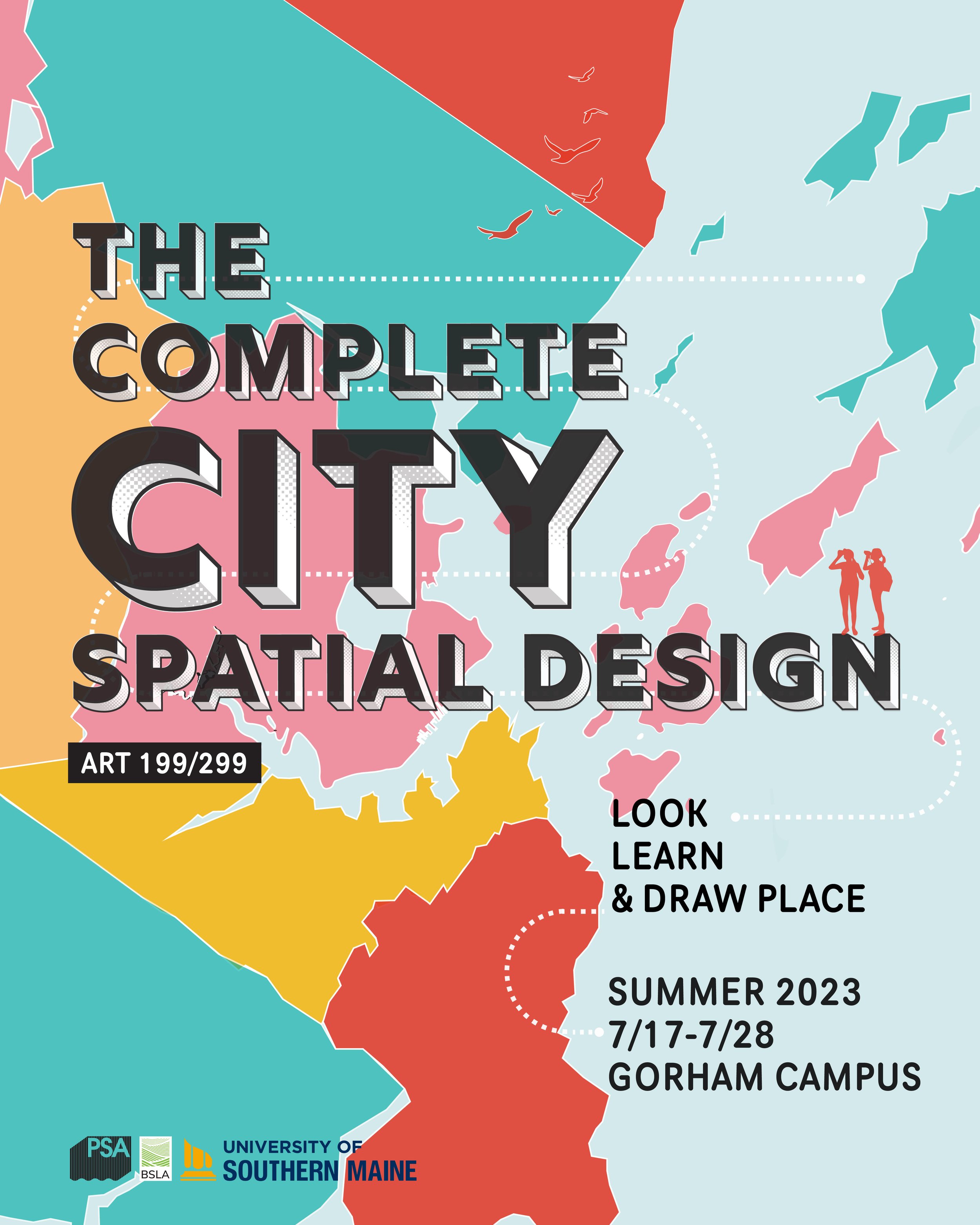
USM Spatial Design Academy at the Gorham Campus
Learning from architects, landscape architects, and urban designers, students will develop skills on how to observe, analyze, and create in context. Students will be immersed in studio culture and practice by doing, supplemented by site and firm visits, and ending with a final group project with presentations and critiques.
This course is designed by a local multi-disciplinary team through the Portland Society for Architecture and theBoston Society of Landscape Architects, and includes our partners AIA Maine, ACE Maine, and the University of Maine at Augusta (UMA) School of Architecture.
Learn more here

Housing Production vs. Housing Perfection - a Four Part Series
SWITCH
Part 3 is now at the West End 1 & 2 Apartments
(Located at 510 Westbrook Street, South Portland)
This project delivered over 120 units of important multi-family housing to bring more density to this designated part of the South Portland community. Design and construction started prior to the last health pandemic yet ran through the full timely as the two structures were completed. Designed with a nod to creativity and energy efficiency, come meet the project team that persevered through the most challenging construction environment in the last century.
Register here

Federal + Fidelity: A tale of two high rises
Please join us for a double feature of height + might! We'll revisit 201 Federal* with the team from Landry French, the highest/newest tower in Maine, now that the crane is down, the envelope is closed and the units are nearing completion. Then we'll head over to The Fidelity Trust, the first skyscraper in Maine (ca. 1910) for tours of the renovation, and a soiree in the lobby of M+T, as part of their Connectors Series.
*The tour begins at 201 Federal and is on a timed schedule - please plan to arrive by 4P.
Space is limited - free for members - tickets benefit PSA, but it's more beneficial to become a member!
Register here.

Housing Production vs. Housing Perfection - a four-part series with Avesta
Part 2. Village Commons Located
(located 246 US Route One, Scarborough)
Designed as a 31-unit senior housing property meeting low-income residents within the community. The building is part of a commercial / residential setting at the former Fire Department’s property which is being redeveloped through collaboration of market rate and affordable housing developers. It has been designed using tried-and-true construction approaches and targeting reduced carbon emission initiatives. Meet the team that is managing this ambitious project.
Register here

PSA Project Pin Up: Building Bird Safe
Join us at Peloton Labs for a Building Bird Safe talk with our AmeriCorps Fellow Cady Netland, followed by a pin-up of designs in progress for discussion and critique.


Housing Production vs. Housing Perfection - a four-part series with Avesta
Part 1. Porter Station
(Located at 210 Valley Street, Portland)
Designed as a 60-unit multi-family property meeting low income and market rate residents within the community. The building proceeded to CD plans meeting Maine State Housing Authority standards but with the support of a combined MSHA & Efficiency Maine program pivoted to a 2018 certified PHIUS project. Tour the site and meet the team who is managing the project to discuss how good became better: Seric Kapp andTodd Rothstein from Avesta and Prudence Ferreira and Rhiannon Swan from Thornton Tomasetti.
Register here

Drone Footage ReCap
Join us, with Colliers Engineering, via Zoom, for a recap of the footage taken by the drone on 4/27 of Riverton Park.
Register here
